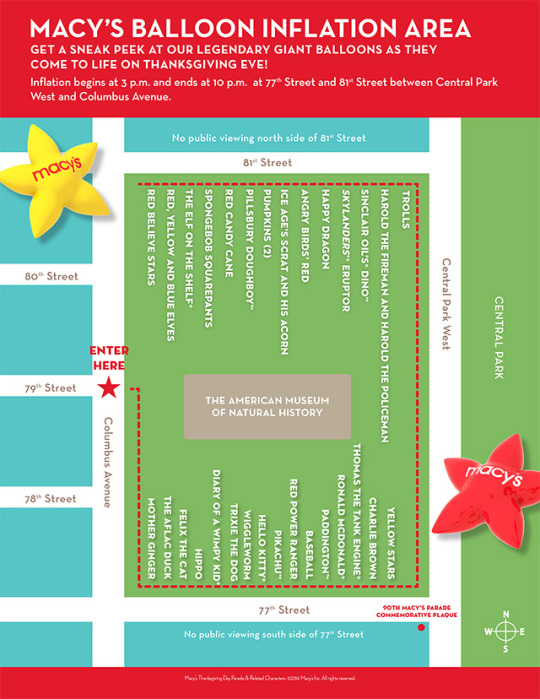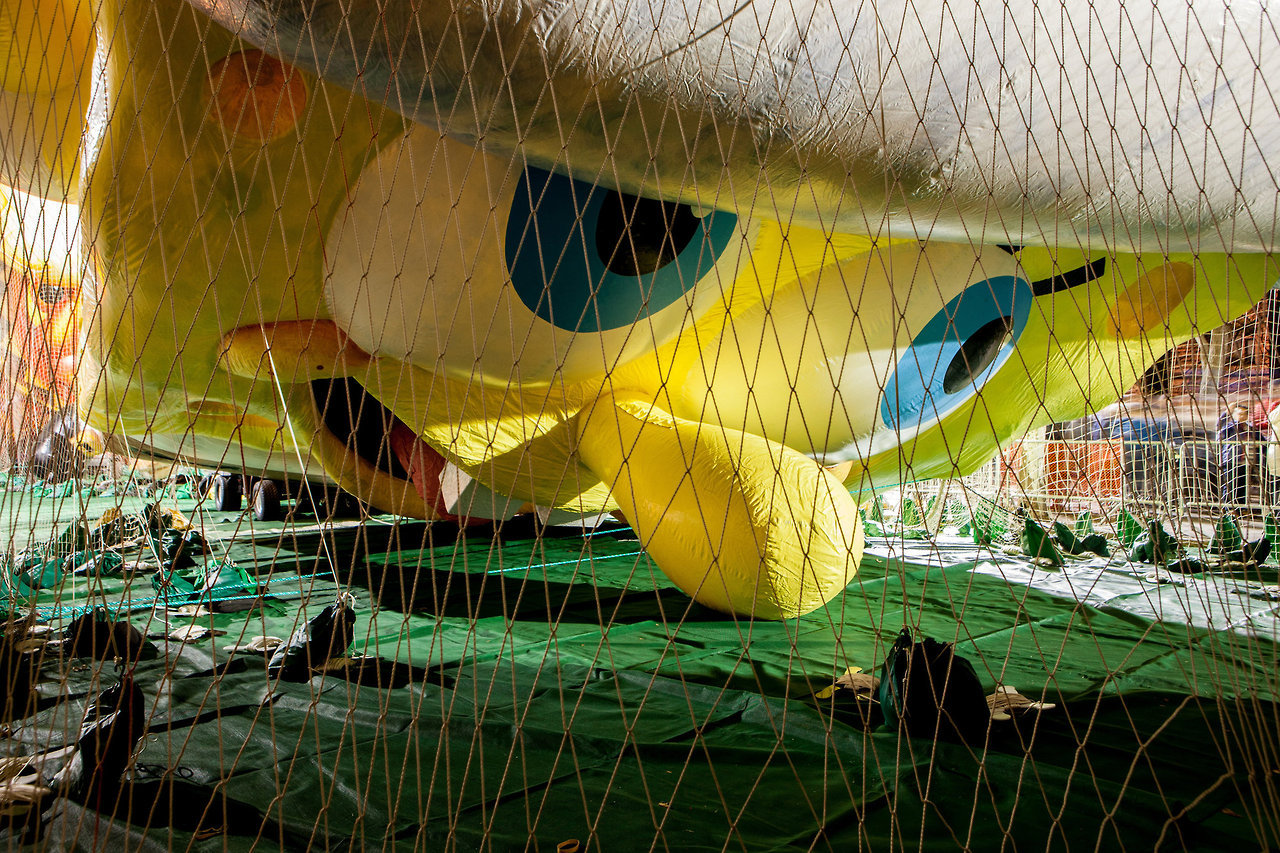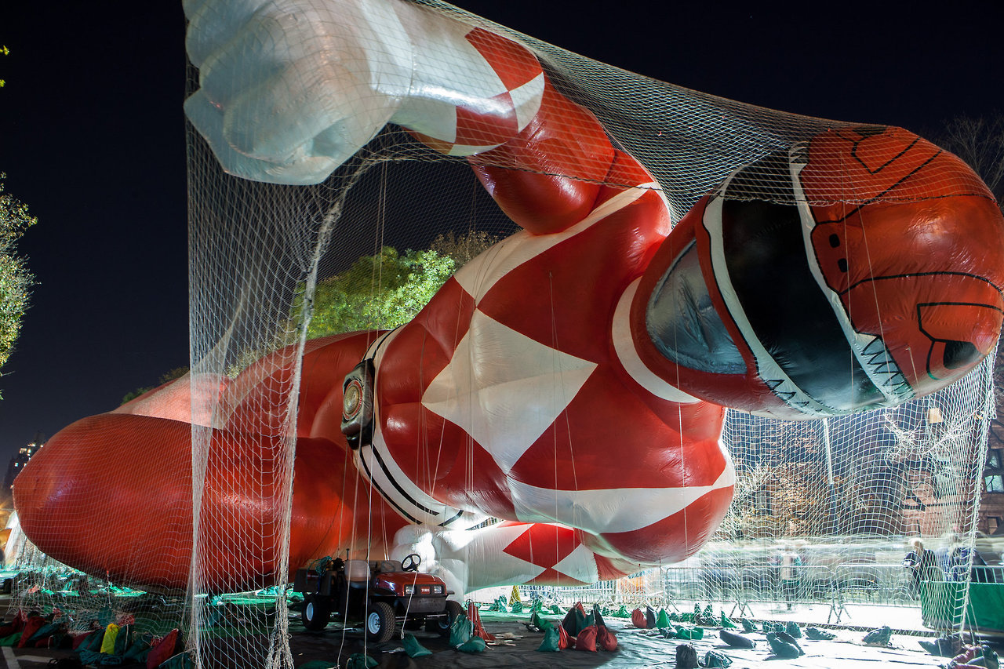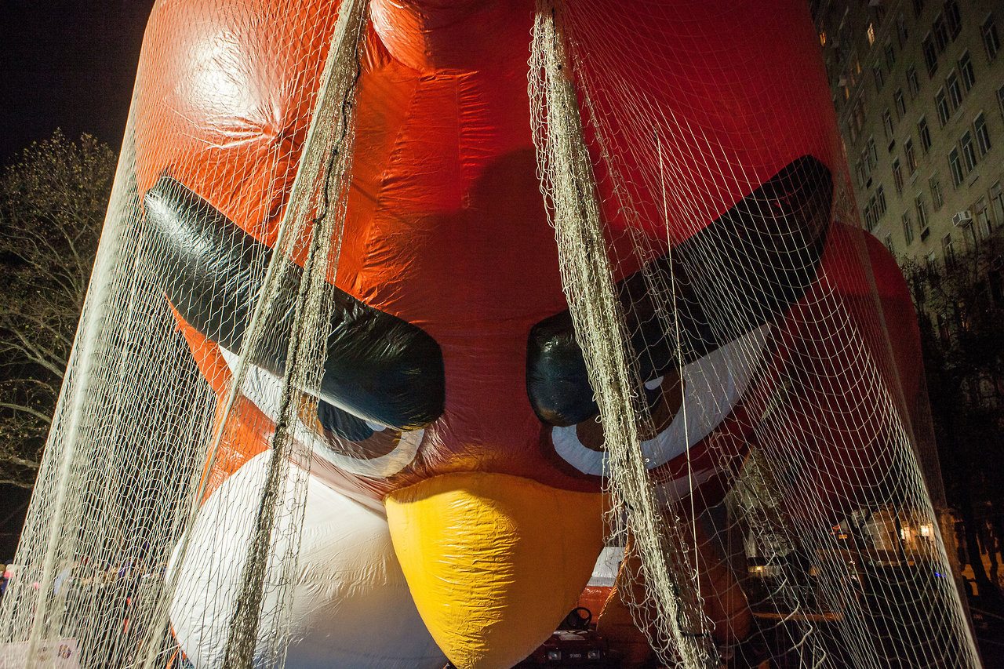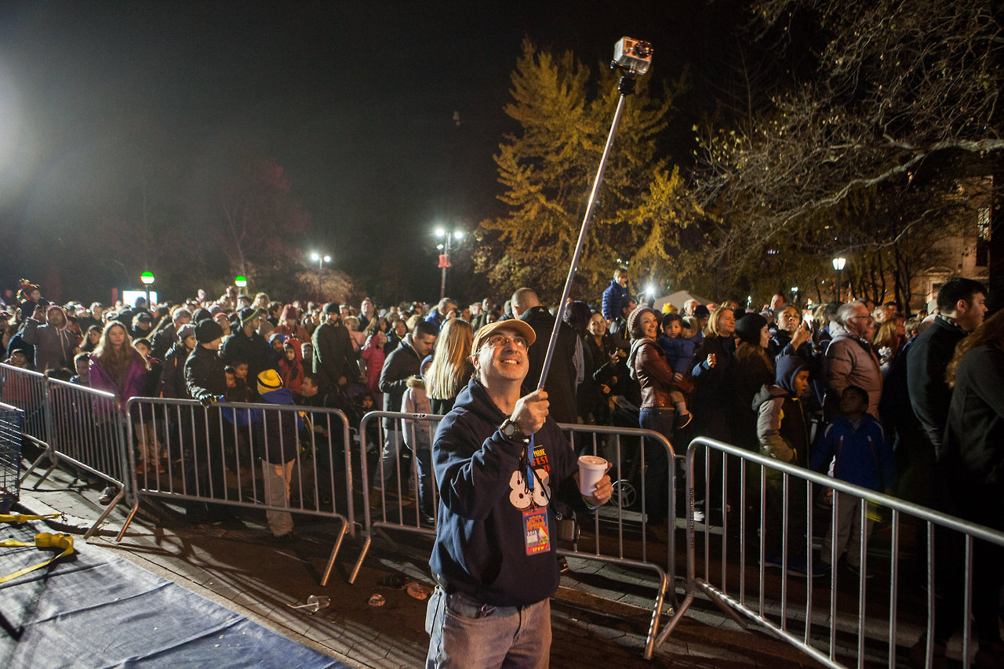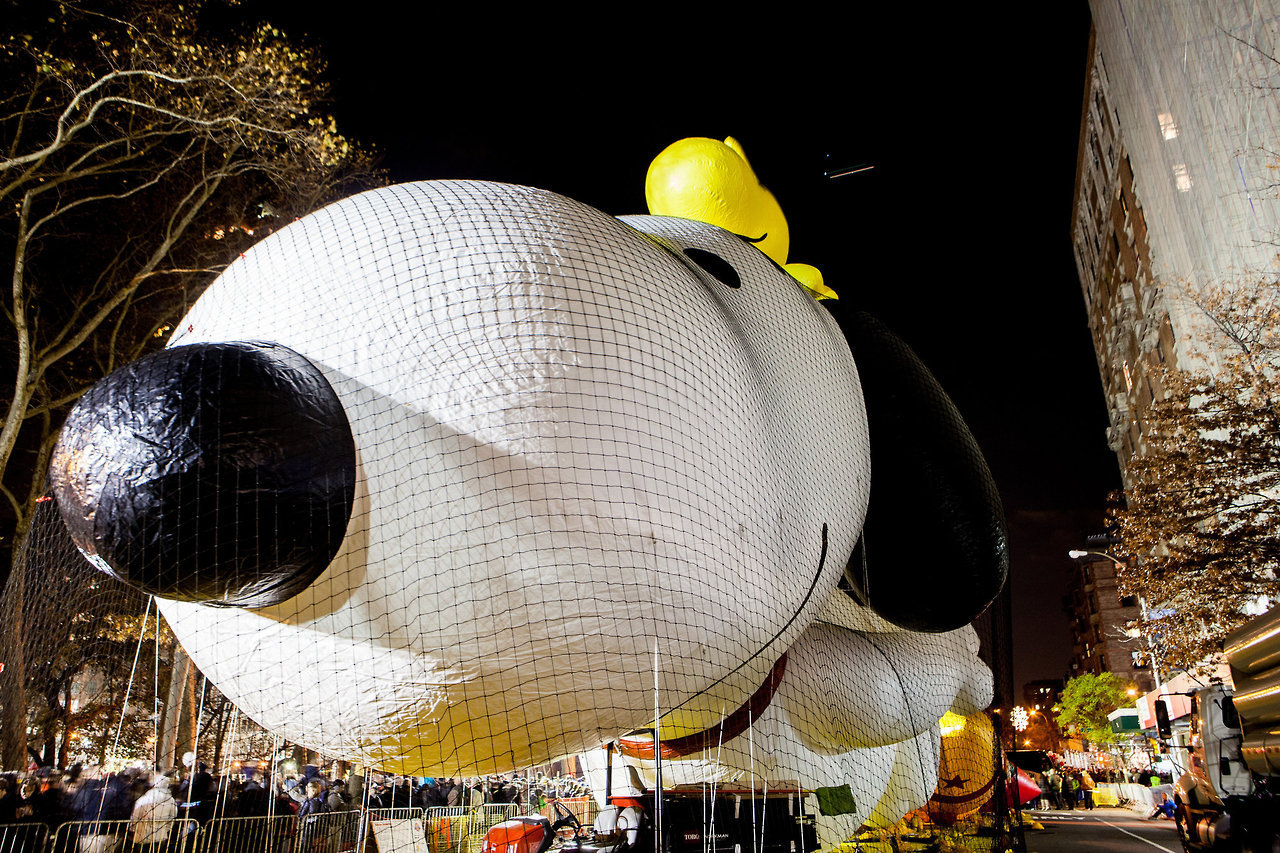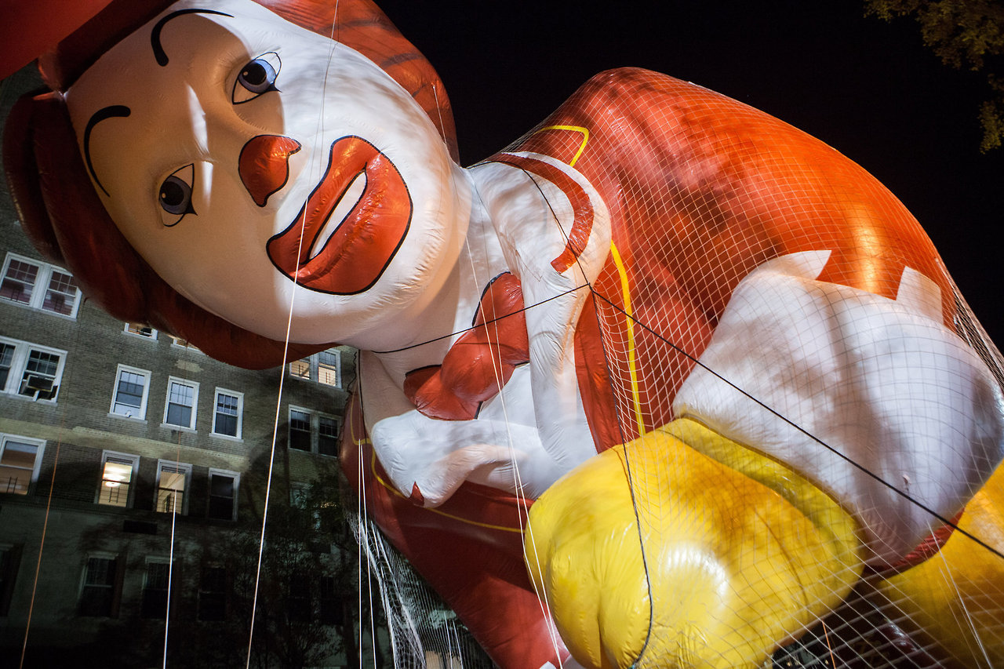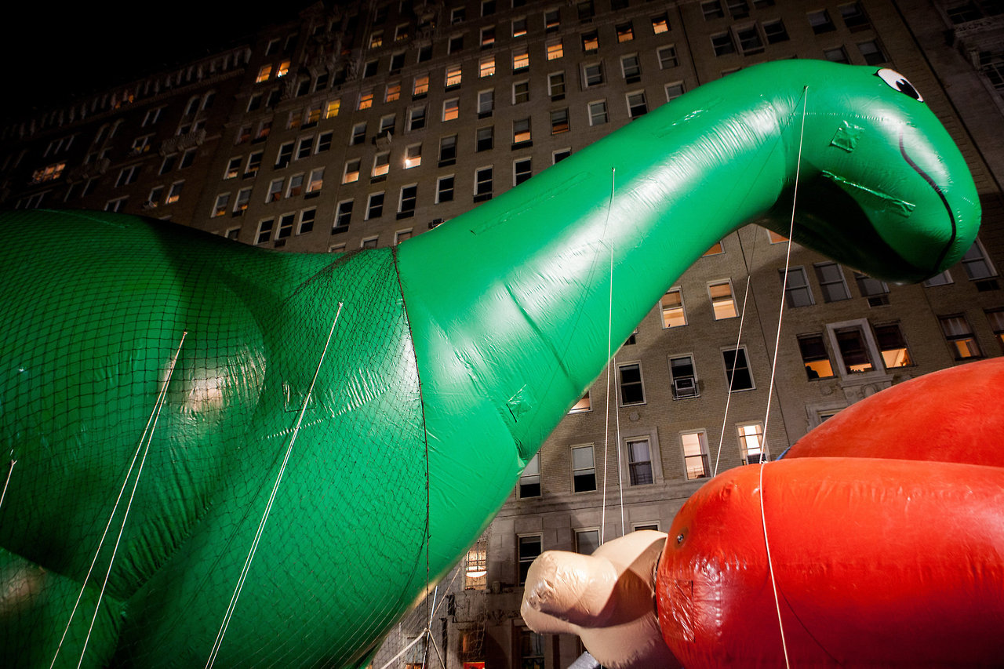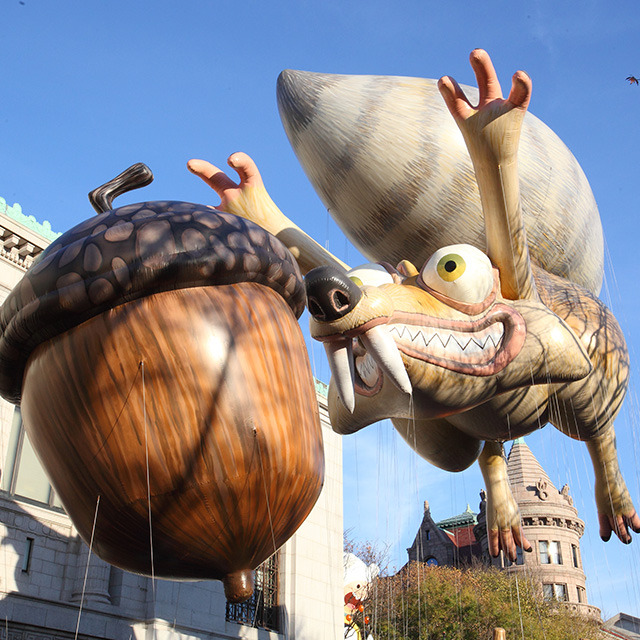Early years
The Radio City Christmas Spectacular is performed annually at Radio City Music Hall. Numerous other shows are performed in American and Canadian cities by a touring company of Rockettes. It is one of the most-watched live shows in the United States, with over 2 million viewers per year.
Radio City Music Hall was built on a plot of land that was originally intended for a Metropolitan Opera House. The opera house plans were canceled in 1929, leading to the construction of Rockefeller Center. The new complex included two theaters, the "International Music Hall" and the Center Theatre, as part of the "Radio City" portion of Rockefeller Center. The 5,960-seat Music Hall was the larger of the two venues. It was largely successful until the 1970s, when declining patronage nearly drove the Music Hall to bankruptcy. Radio City Music Hall was designated a New York City Landmark in May 1978, and the Music Hall was restored and allowed to remain open.
Radio City Music Hall was designed by Edward Durell Stone and Donald Deskey in the Art Deco style. One of the more notable parts of the Music Hall is its large auditorium, which was the world's largest when the Hall first opened. The Music Hall also contains a variety of art.
Planning
Samuel Roxy Rothafel, a successful theater operator who was renowned for his domination of the city's theater industry, joined the center's advisory board in 1930. He offered to build two theaters: a large vaudeville "International Music Hall" on the northernmost block with more than 6,200 seats, and the smaller 3,500-seat "RKO Roxy" movie theater on the southernmost block. The idea for these theaters was inspired by Roxy's failed expansion of the 5,920-seat Roxy Theatre on 50th Street, one and a half blocks away. Roxy also envisioned an elevated promenade between the two theaters, but this was never published in any of the official blueprints.
In September 1931, a group of NBC managers and architects went to tour Europe to find performers and look at theater designs. However, the group did not find any significant architectural details that they could use in the Radio City theaters. In any case, Roxy's friend Peter B. Clark turned out to have much more innovative designs for the proposed theaters than the Europeans did.
Roxy had a list of design requests for the Music Hall. First, he did not want the hall to have either a large balcony over the box seating, or rows of box seating facing each other, as implemented in opera houses. This resulted in a "tiered" balcony system where several shallow balconies were built at the back of the theater, cantilevered off the back wall. Second, Roxy specified that the stage contain a central section with three parts, so that the sets could be changed easily. Roxy also wanted red seats because he believed it would make the theater successful. He wished for an auditorium with an oval shape because contemporary wisdom held that oval-shaped auditoriums had better acoustic qualities. Finally, he wanted to build at least 6,201 seats in the Music Hall so it would be larger than the Roxy Theatre. There were only 5,960 audience seats, but Roxy counted exactly 6,201 seats by including elevator stools, orchestra pit seats, and dressing-room chairs.
Despite Roxy's specific requests for design features, the Music Hall's general design was determined by the Associated Architects, the architectural consortium that was designing the rest of Rockefeller Center. The Radio City Music Hall was designed by architect Edward Durell Stone and interior designer Donald Deskey in the Art Deco style. Stone used Indiana Limestone for the facade, as with all the other buildings in Rockefeller Center, but he also included some distinguishing features. Three 90-foot-tall (27 m) signs with the hall's name on it were placed on the facade, while intricately ornamented fire escapes were installed on the walls facing 50th and 51st Streets. Inside, Stone designed 165-foot-long (50 m) Grand Foyer with a large staircase, balconies, and mirrors, and commissioned Ezra Winter for the grand foyer's 2,400-square-foot (220 m2) mural, "Quest for the Fountain of Eternal Youth". Deskey, meanwhile, was selected as part of a competition for interior designers for the Music Hall. He had reportedly called Winter's painting "God-awful" and regarded the interior and exterior as not much better. To make the Music Hall presentable in his opinion, Deskey designed upholstery and furniture that was custom to the Hall. Deskey's plan was regarded the best of 35 submissions, and he ultimately used the rococo style in his interior design.
The International Music Hall later became the Radio City Music Hall. The names "Radio City" and "Radio City Music Hall" derive from one of the complex's first tenants, the Radio Corporation of America (RCA), who planned a mass media complex called Radio City on the west side of Rockefeller Center.
🎼 ♪♫ 🗣♫🔔 🌟 ♫ 🎹♪♫ 🎄🎅🎷🔔 🎄🎀🎄♪🎻♪🎁♫🎺❄️⛄️ 🥁 ♫🎸♫ ⛄ 🔔 🩰
🎀 ♪♪ 🎄 🎅❄️ 🎸⛄️ 🌟 🎁 🎅 ✨ 🎶 🎁 🎸♪♪ 🔔☮








.gif)






